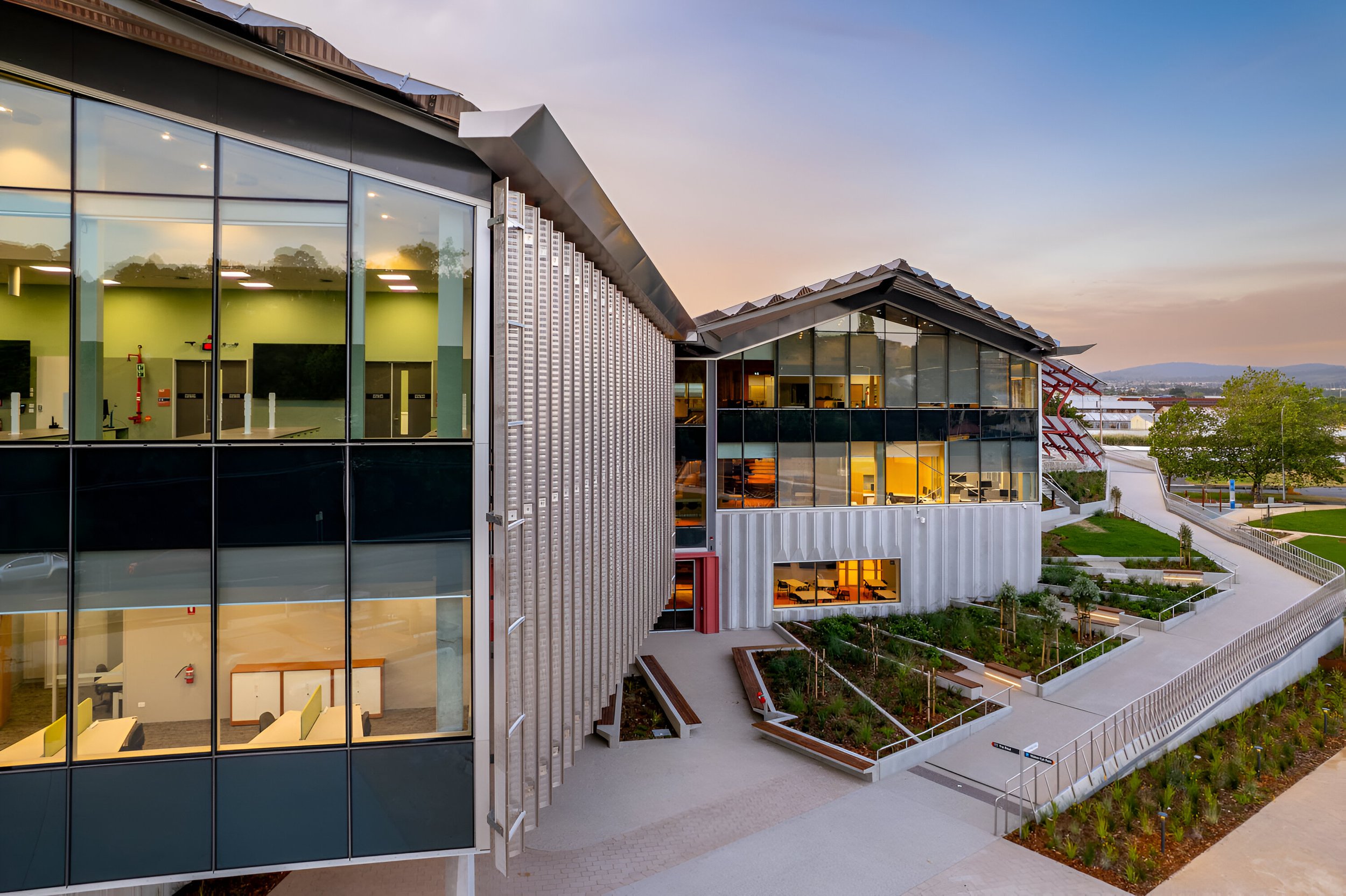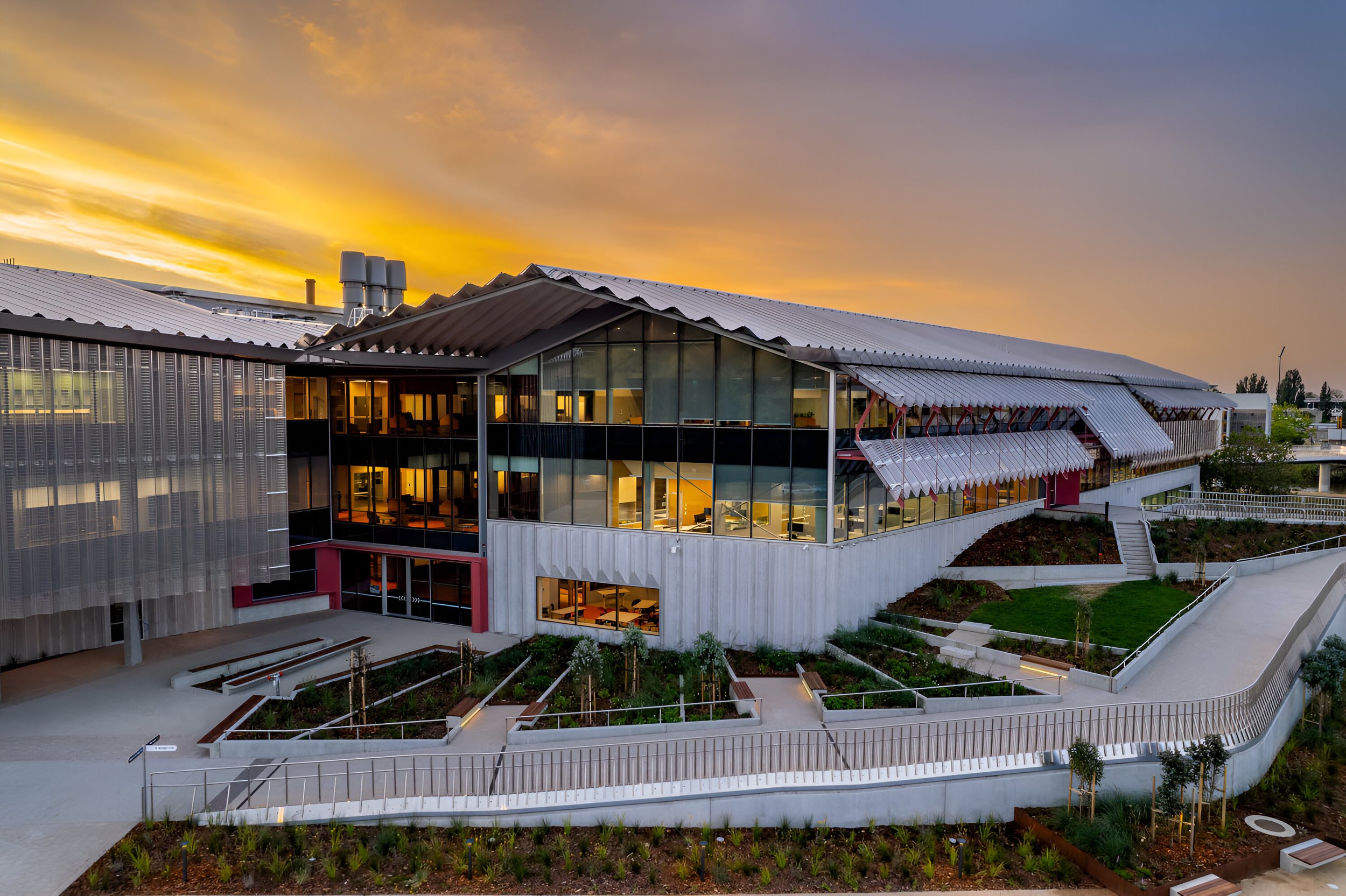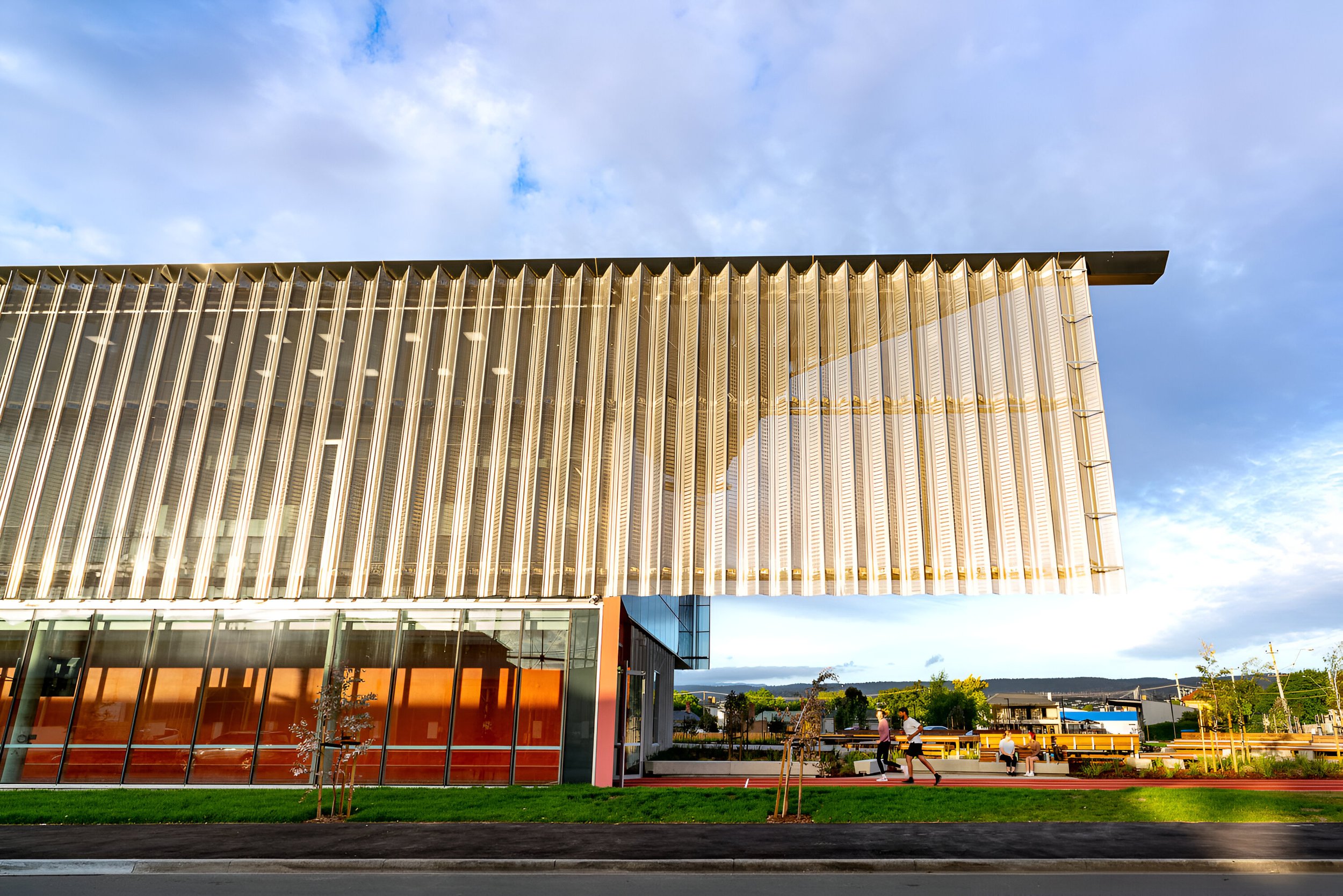UTAS
The Shed
UTAS Willis St Campus, fondly dubbed “The Shed,” is a remarkable building that’s hard to miss, not only due to its sheer size—a whopping 10,400m² floor area spanning across three impressive floors—but also because of its innovative and striking design that proudly provides Launceston with an inviting, modern space for education and community engagement.
Client
University of Tasmania
Year
2023 - 2024

Building on the strong legacy of the UTAS Rivers Edge project, which was also successfully completed by Skyline Roofing & Sheetmetal, the dedicated team worked closely with Fielders to ensure that ‘The Shed’ met the high standard of quality that this significant project truly deserved.
To guarantee that this project ran as efficiently as possible, each individual sheet was rollformed on-site, which not only streamlined the process of material handling but also significantly reduced transportation impacts associated with the project.
Featuring an impressive 4,027 m2 of ARAMAX® roof cladding, along with an additional 1,750 m2 of Perforated ARAMAX® panels, this project offers a visually stunning and architecturally appealing solution that captures attention and enhances the overall aesthetic.


